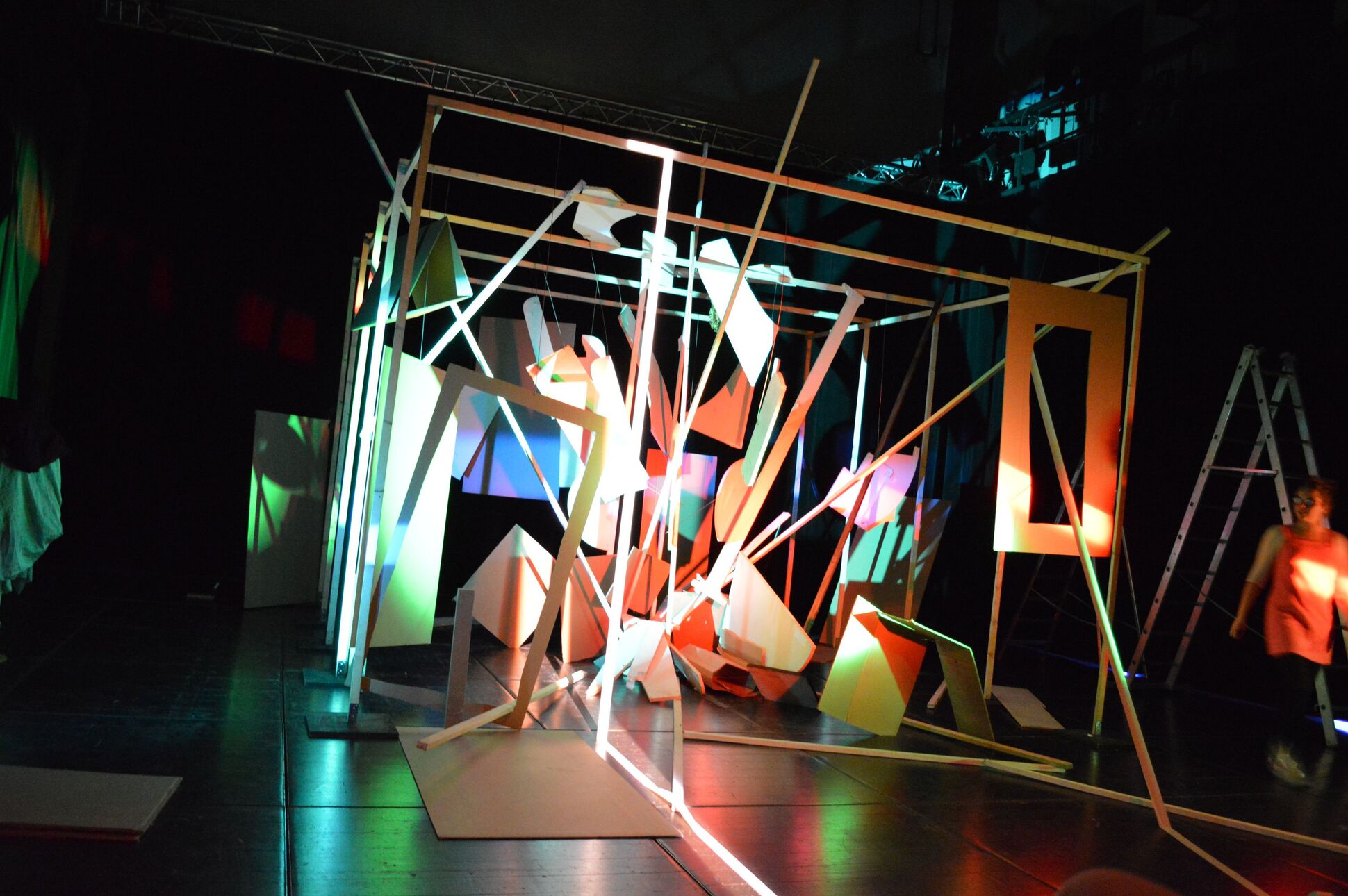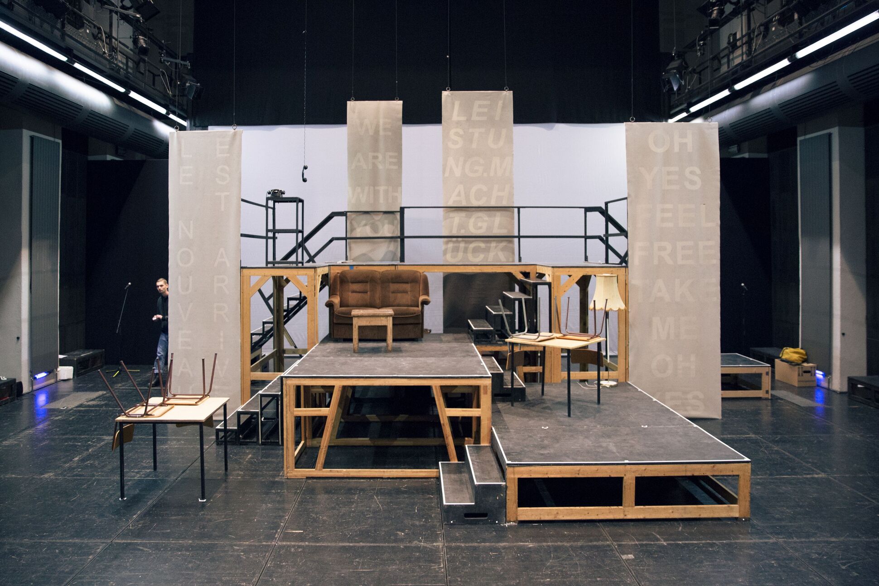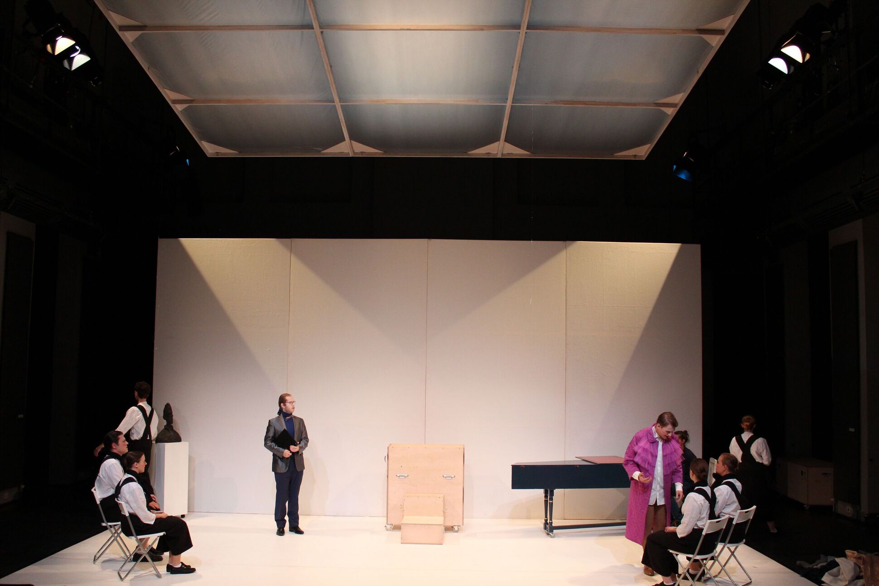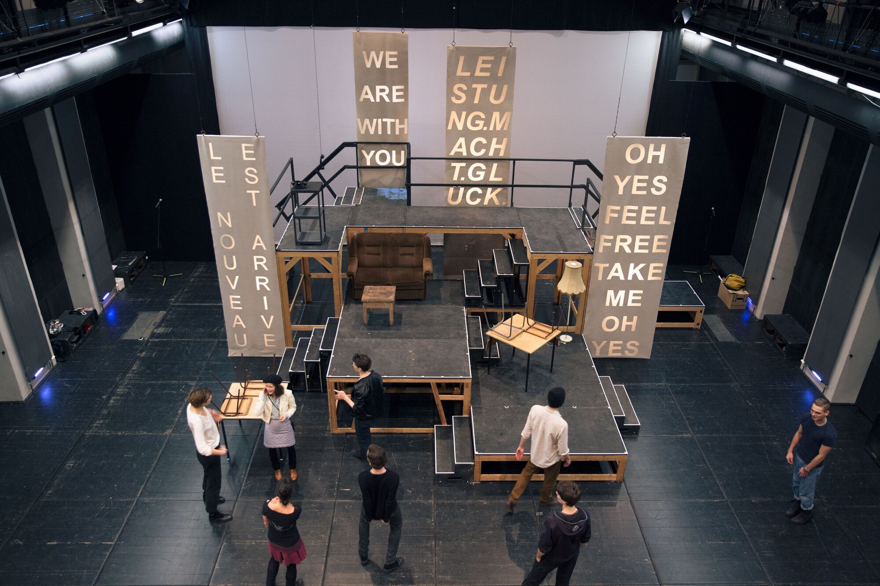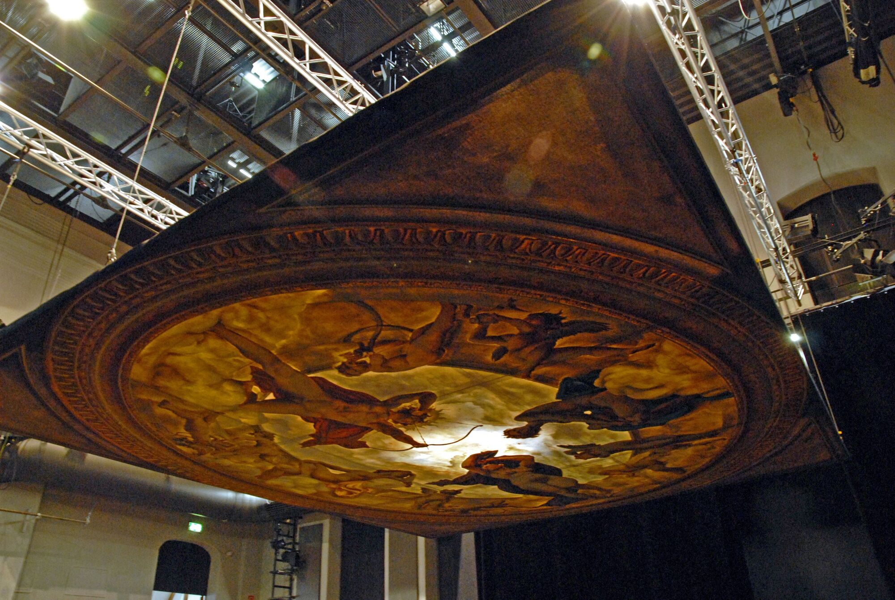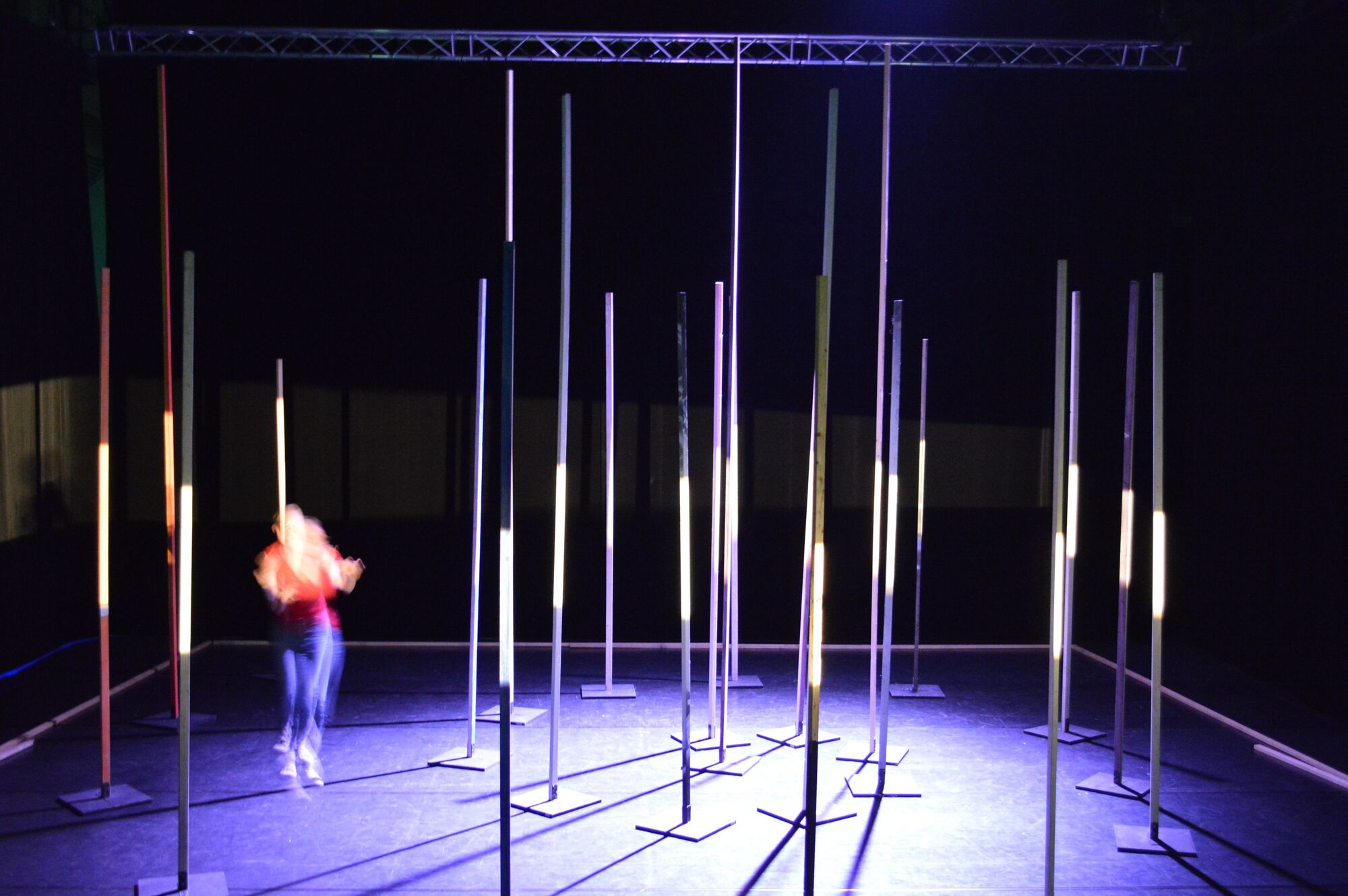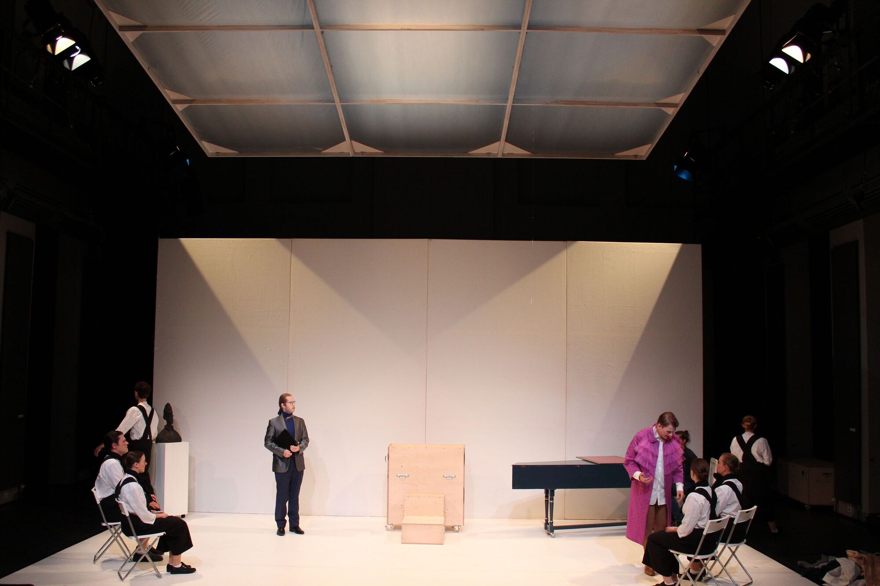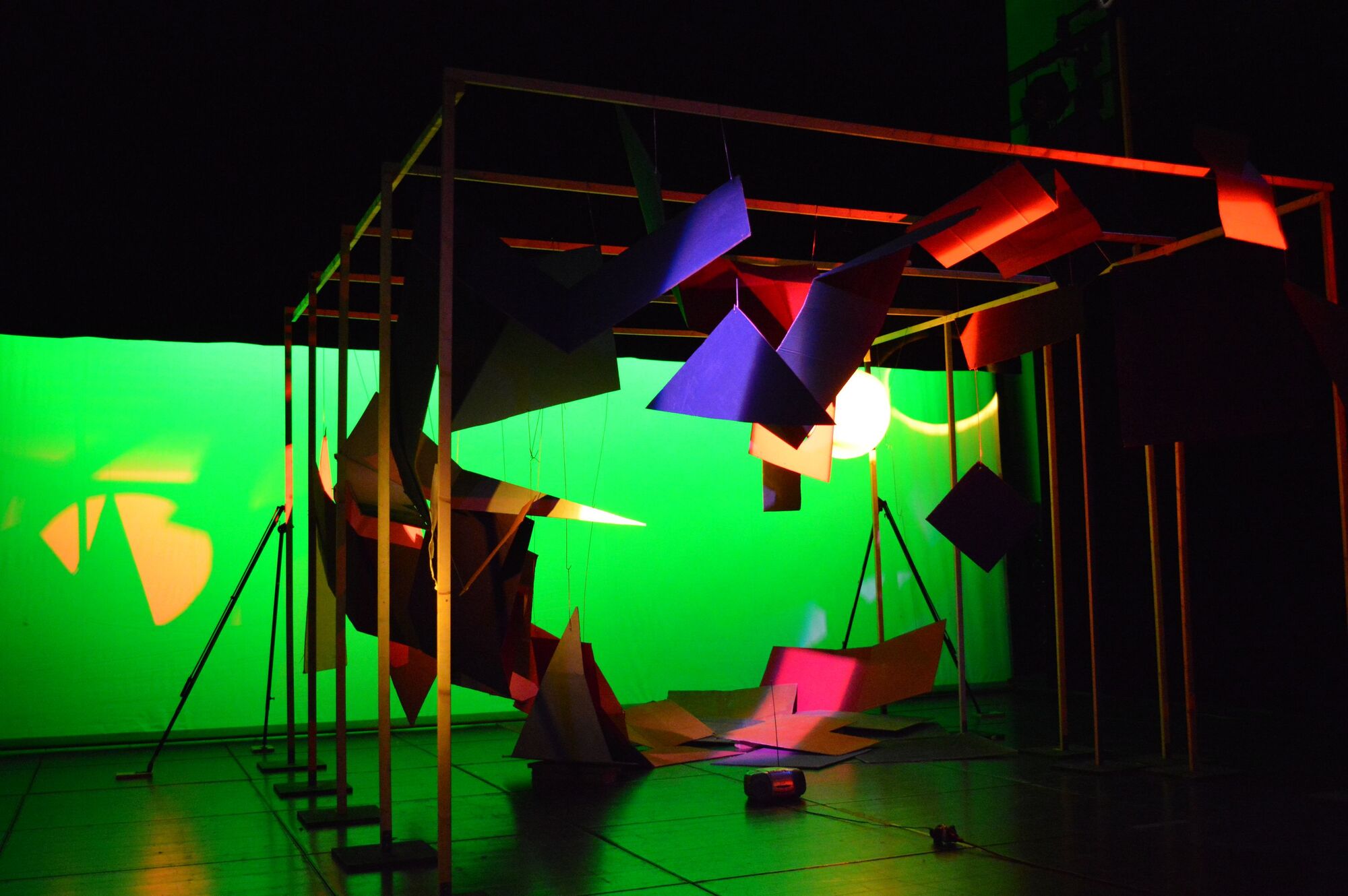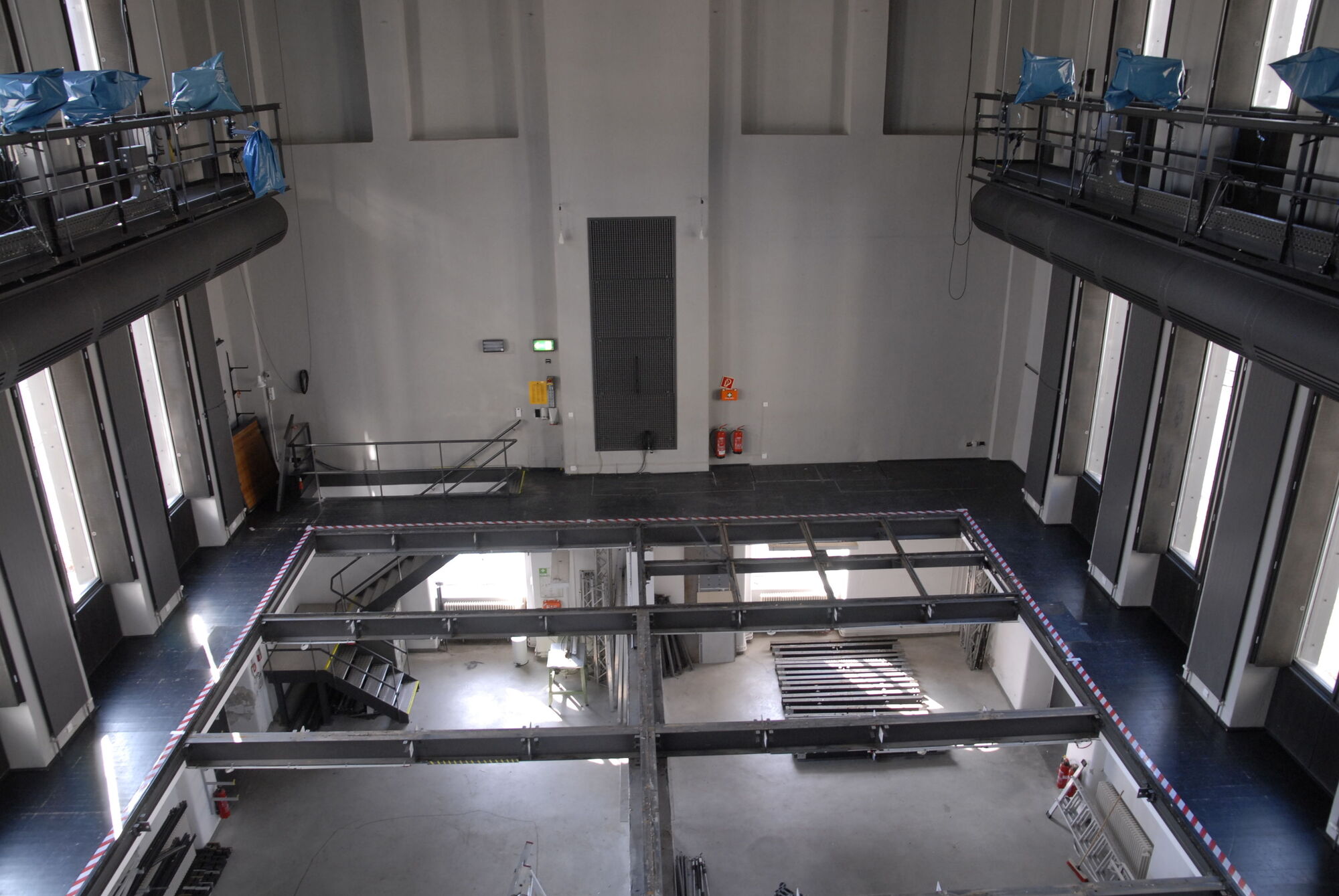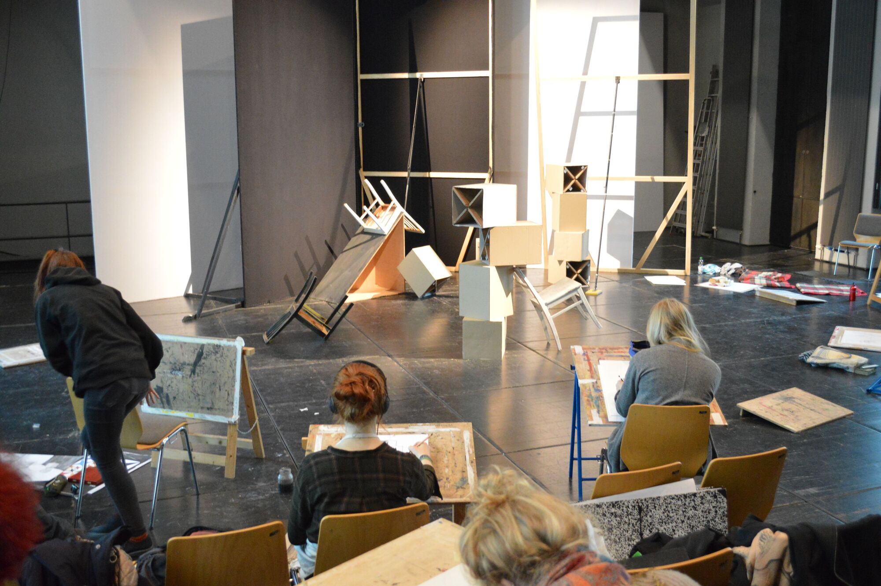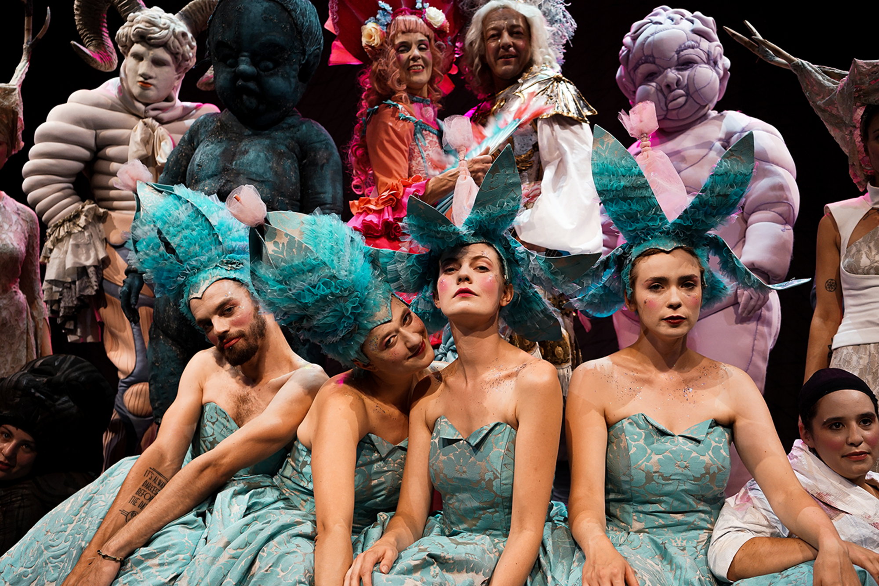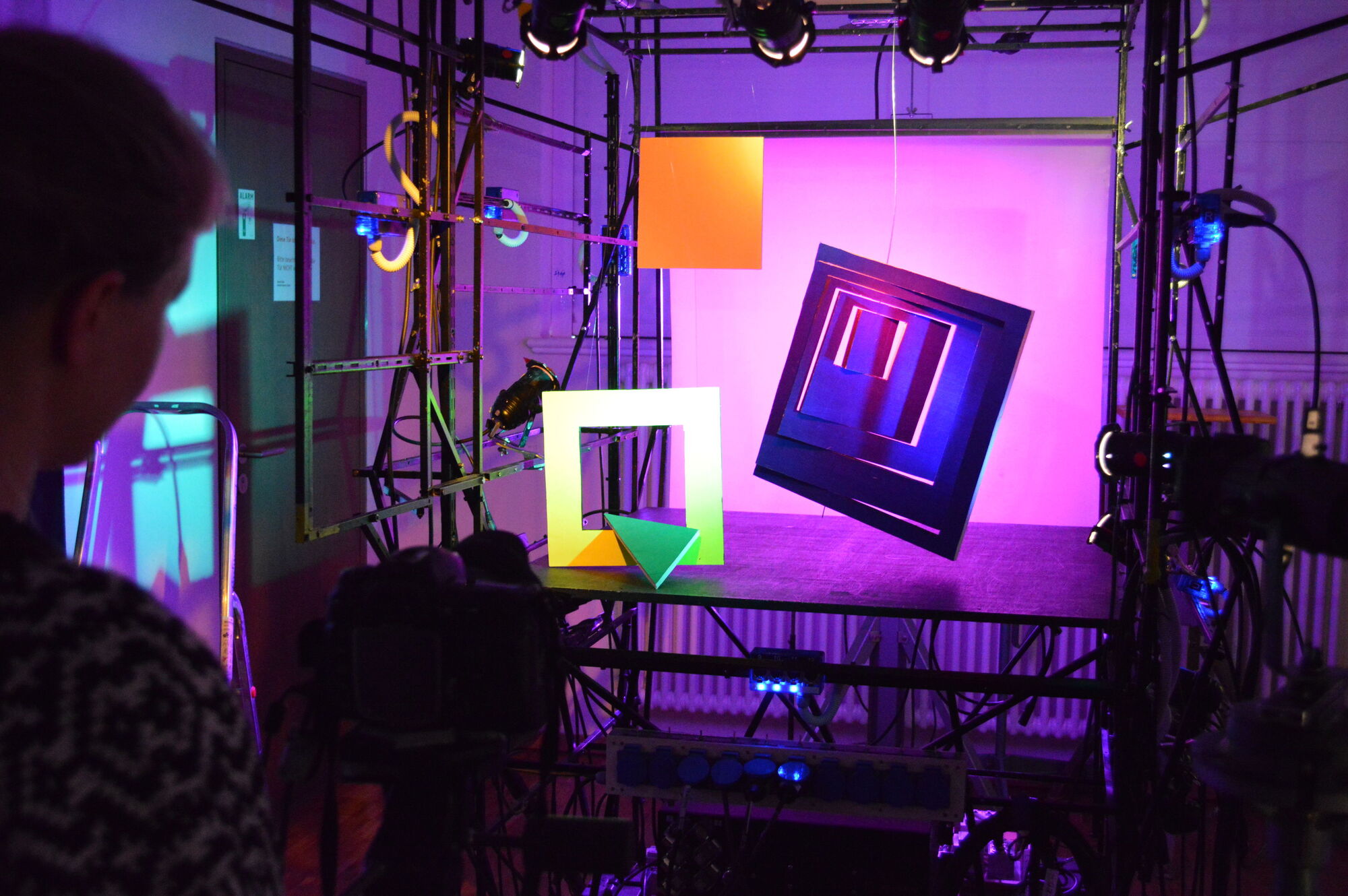Project proposal
Project proposals must be submitted to the Laboratory Theatre Commission by the middle of June at the latest for the winter semester and by the end of January for the summer semester. The Head of the Laboratory Theatre coordinates the implementation of the projects of academy members with minimum technical and time effort, as part of the regular classes and without a performative character and taking into account the capacities of the Laboratory Theatre.
Guest events can be held only if this serves to fulfil the tasks of the academy. This decision is taken by the Rector at the suggestion of the Laboratory Theatre Commission.
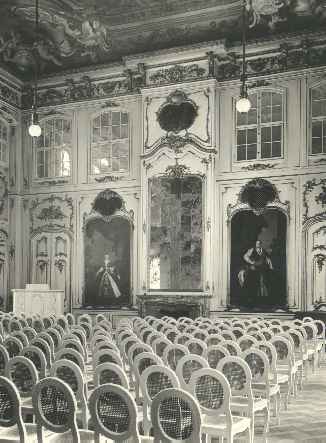
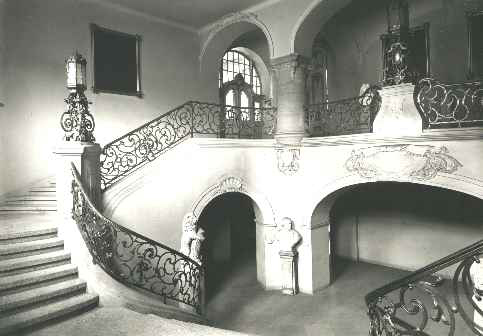
“The highest-quality construction of art-historical heritage in the new building [the School of Applied Arts/Museum of Decorative Arts built by the firm of architects Lossow & Viehweger between 1901 and 1908] was the stylistically appropriate reconstruction of the former Brühl ceremonial room. Only the surrounding walls of this architectural gem survived the effects of war of February 1945.
This important ceremonial room, one of the grandest of the early rococo styled architectural works in Dresden, was originally located in the palace of Count Brühl on Augustusstraße, built between 1737 and 1751 as designed by Johann Christoff Knöffel [...] and later abandoned in 1900.
The “Königliche Kommission zur Erhaltung der Kunstdenkmäler (Royal Commission for the Conservation of Art Monuments)” demonstrated a remarkable example of monument preservation in Saxony by restoring important areas, including the ceremonial room.
The reconstructed part of the building on the premises of the School of Applied Arts was built according to the original dimensions of the Brühl ceremonial room with the principal dimensions 12.5 x 17 m. Lossow and Viehweger adhered largely to the original façade design of the Brühl Palace. [...] The attic floor was hipped and fitted with small dormers. A Hercules figure [1682, Johann Georg Starke] from the Residenzschloss found its new home in a niche on the south side of the building wing.
The Brühl Hall, spanning two floors and decorated in festive white and gold, was very clearly structured. The walls were separated from the ceiling by a revolving heavy baroque cornice [...] in the shape of a cavetto. [...] The marble fireplaces in the middle of the two front sides, over which Venetian mirrors were fitted, were brought over from the Brühl Palace [...].
The doors decorated with opulent carvings and the original wall panelling (gold-plated on a white background) enclosing the hall could be fully used after their restoration. [...] The parquet flooring was also brought over from the Brühl Palace. […]
Probably the most complex part of the reconstruction was recreating the approx. 100 m² large ceiling painting “Der Sieg des Bellerophon über die Chimäre (Victory of Bellerophon over the Chimera)” by the court painter Louis de Silvestre from the middle of the 18th century. This allegory – the triumph of virtue over vice – was painted in a bottom view on plaster. […]
The removal and refitting of the painting were extremely difficult tasks. Under the guidance of Antonio Ermenegildo Donadini (1847-1936), who was appointed as Professor of Decorative and Theatrical Painting at the School of Applied Arts in 1881, the painting, previously glued together using a strong canvas, was sawed up into 51 pieces, each of which weighed between 18 and 25 hundredweight, including the formwork and parts of the ceiling construction. In 1906 – after six years of being stored in various buildings – it was embedded using galvanised steel brackets on the beams of the new ceilings in the finished new building.
[...] A spacious vestibule on the ground floor complemented the festive character of the hall. A double-flight staircase designed by William Lossow, staged in the style of baroque structures and recreating the character of the hall, takes you to the first floor. The gold-plated wrought-iron grilles, lamps and sculptural decoration by Ernst Hotzenroth were also new. Meissen porcelain vases adorned the serpentine pedestals.
The hall was used primarily as a ceremonial room for the school, doubling up as an exhibit for the museum. It could also be used by the public.”
Taken from:
Wolfgang Rother, “Die Kunstgewerbeschule und das Kunstgewerbemuseum in Dresden: ein Bauwerk zwischen Späthistorizismus und Moderne”
Verlag der Kunst, 1999
ISBN 90-5705-128-1

