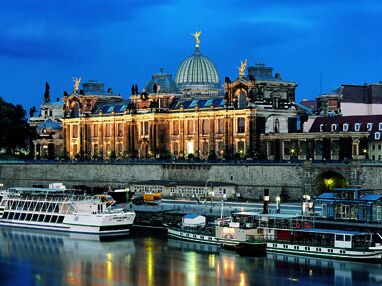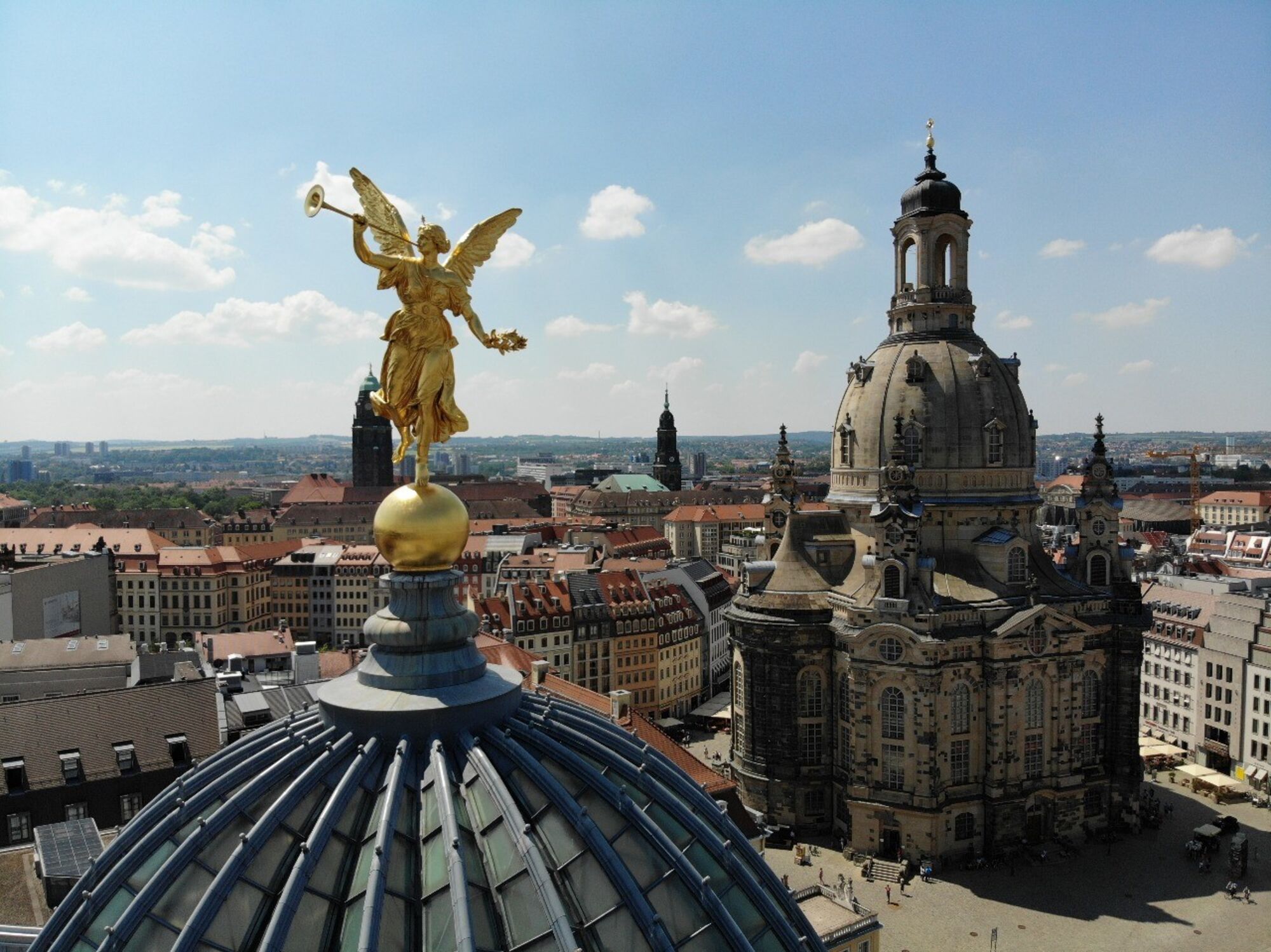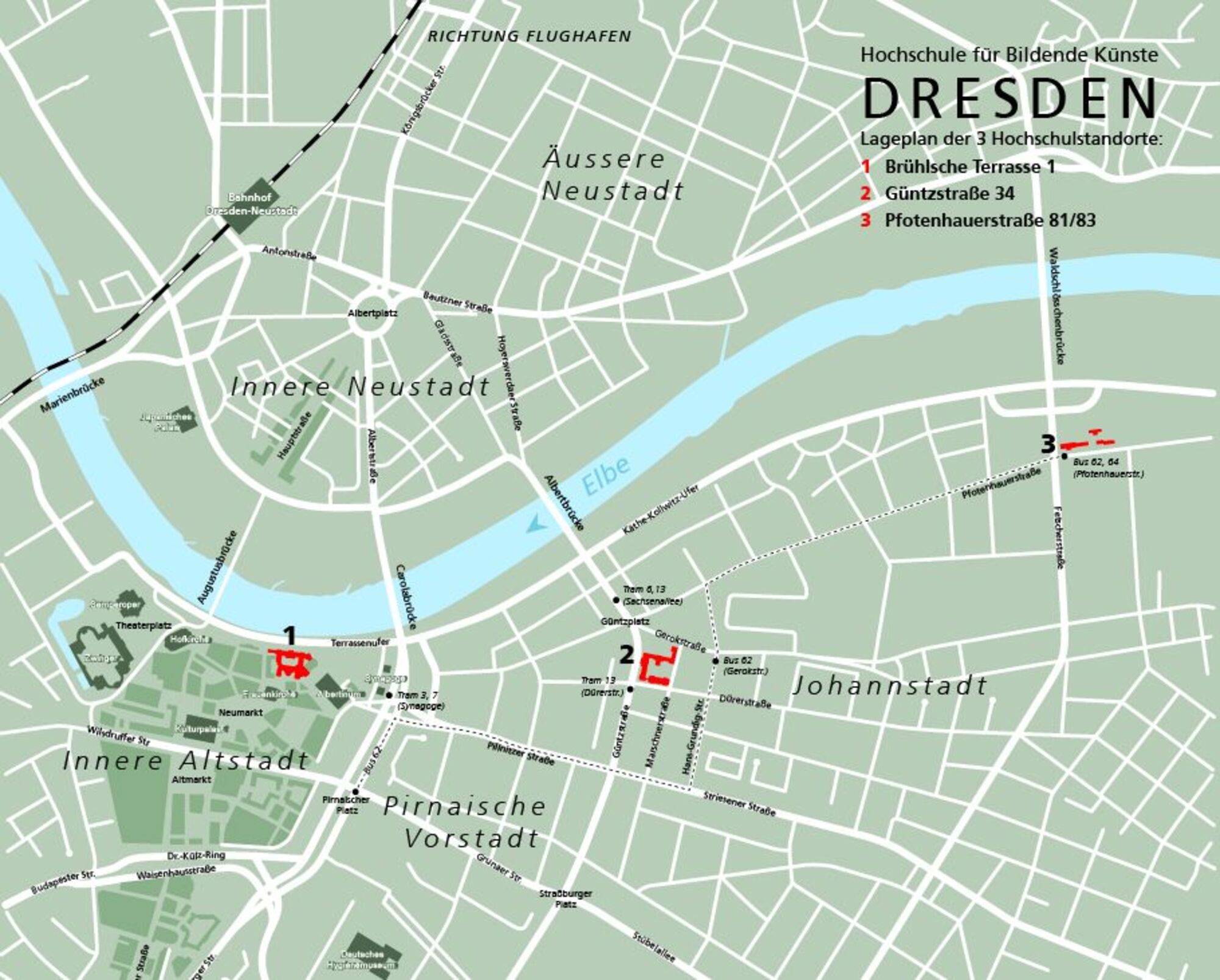The university is located at three places. The studios and workshops of Faculty I, Fine Arts, are spread over the locations Brühlsche Terrasse and Pfotenhauerstraße. The Brühlsche Terrasse building also houses the Oktogon's exhibition rooms, the academy’s archive, as well as the anatomical collection. Faculty II with the study programmes Restoration, Stage Setting and Costume Design, Theatre Setting, Art Therapy and the Administration department, the lecture rooms, as well as seminar rooms for theory classes and the library are located at Güntzstraße.
Güntzstraße
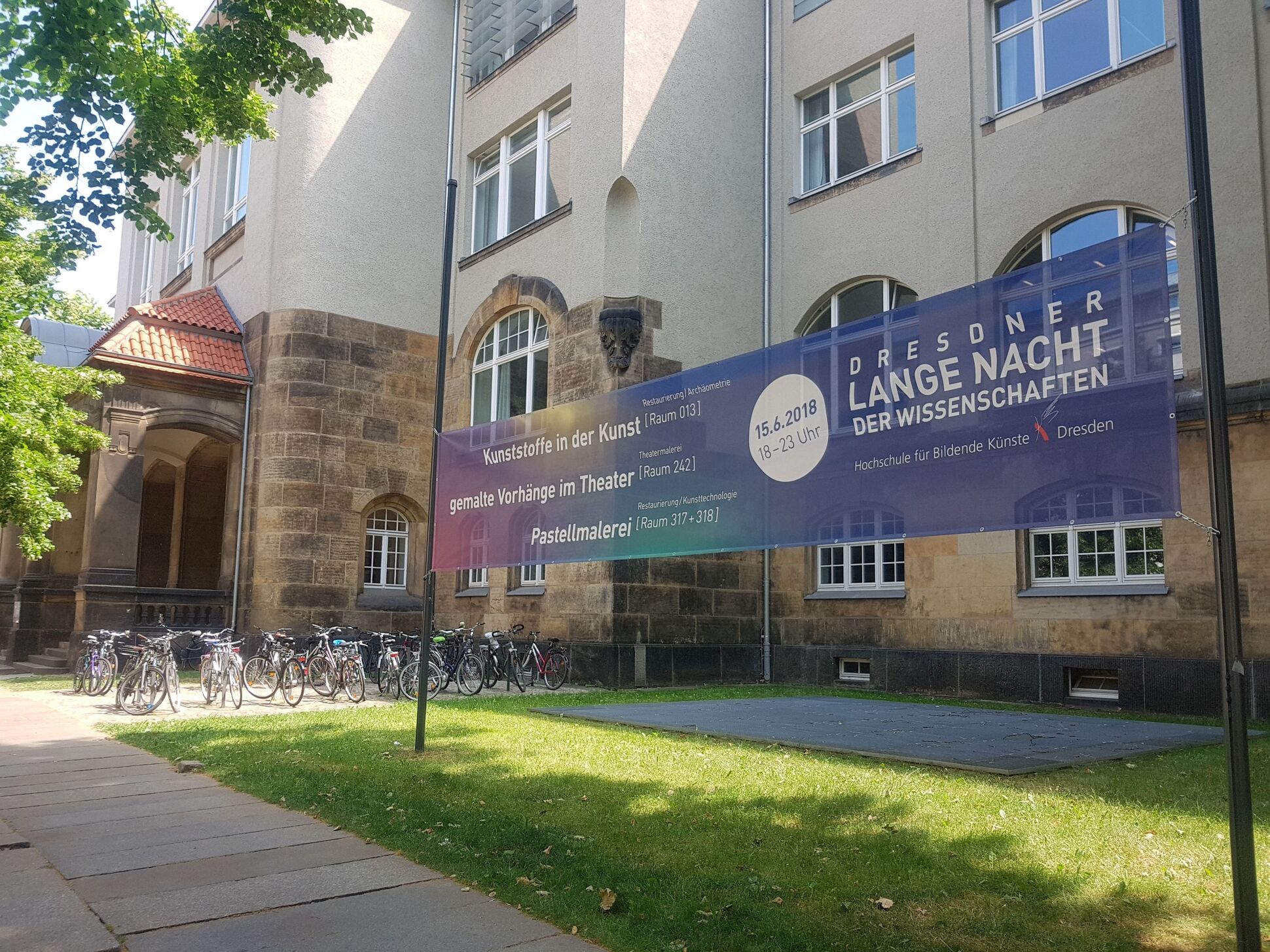
The workshops and study rooms of the study programmes Stage Setting and Costume Design and Restoration, the technical college study programme Theatre Setting, rooms for theory classes, as well as the library and the Administration department are housed in the building of the former Public Academy of Applied Art at Güntzstraße 34.
Brühlsche Terrasse
 © HfBK
© HfBK Since 1991, the building built by Constantin Lipsius at Brühlsche Terrasse between 1887 and 1894 has been comprehensively renovated. It provides students with spacious studios and very well-equipped workshops.
The academy has outstanding exhibition facilities. The former auditorium of the academy, the Oktagon under the folded glass dome (also known as “lemon squeezer”), the two large adjoining exhibition rooms, the former library, the “Brühlsche Terrasse Gallery” as well as the former Senate Hall constitute the academy’s spacious presentation areas that are used by all study programmes and cooperation partners of the academy.
The Royal Academy of Arts, founded in 1764, was housed in different buildings until the present-day academy building was constructed at Brühlsche Terrasse. It was initially housed in the former barracks in the new town and later in the Fürstenberg Palace at Schloßplatz from 1766. Since 1790, training took place on the premises of the Brühlsche Bibliothek (Brühl Library) and the former Brühlsche Gemäldegalerie (Brühl Art Gallery) was used for the academy’s art exhibitions.
In 1884, the royal government ordered the construction of a new art academy and exhibition building. The prominent location in the heart of the city, the tradition of operating the academy from this place for many years and the possibility of getting a building with a large façade that no longer obstructed northern lights, were the reasons why Brühlsche Terrasse was chosen as the site again. In 1884, the government of Saxony awarded the contract for planning and building a new academy to Constantin Lipsius, a professor of architecture at the art academy. After a construction period of seven years, the art academy and exhibition building were ready for occupancy in 1894.
The academy suffered serious war damage on 13th and 14th February 1945. However, while the surrounding buildings, including the Frauenkirche, were completely destroyed, the cubage of the academy was preserved despite considerable fire damage. The clean-up and reconstruction work was completed in 1952, after which it was possible to resume the teaching activities of the academy. In the subsequent years, efforts to carry out a thorough renovation were unsuccessful. It was not until 1991 that the Free State of Saxony commenced systematic renovation and reconstruction, which was finally completed in 2002.
Pfotenhauerstraße
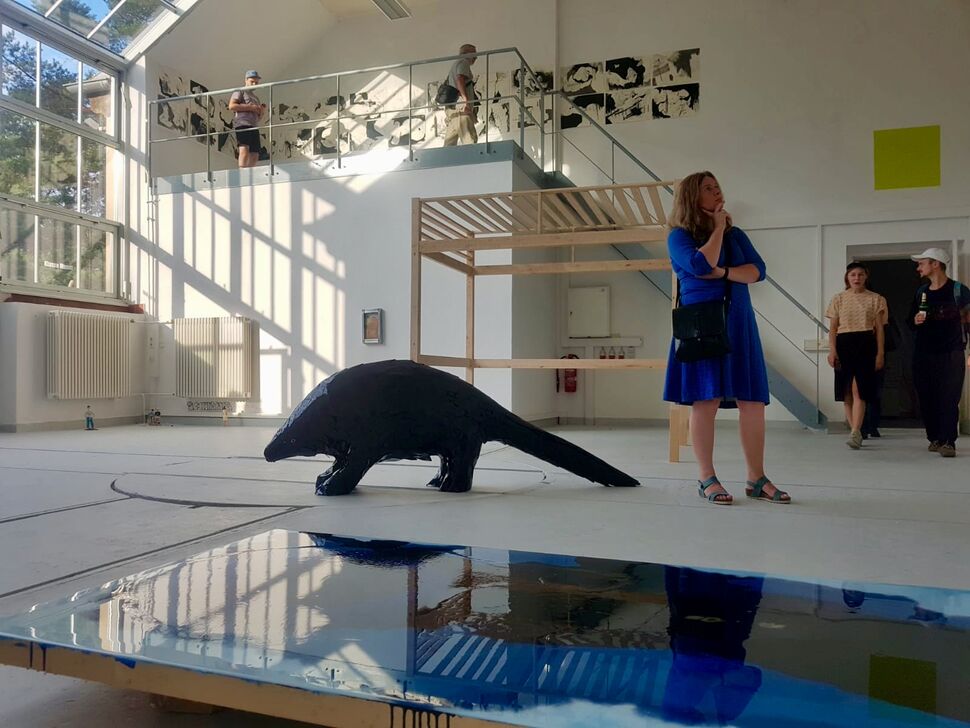
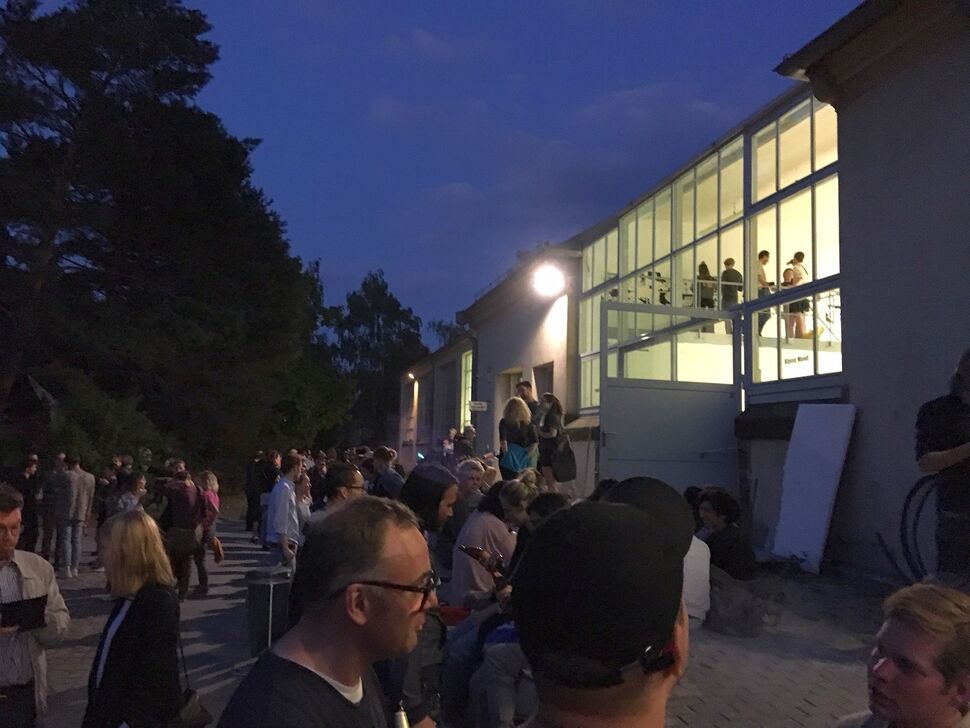
The academy location at Pfotenhauerstraße 81/83, which is surrounded by large open-air grounds, houses studios for sculpture and workshops for casting, plastics processing, metal casting and metal processing in buildings that are partially new.
The objective of all workshops is to provide professional guidance to students to enable them to independently and professionally complete their artistic projects and to provide the support of teaching professors in their research fields.
The Pfotenhauerstraße/Fürstenstraße sites were purchased in 1910 for almost 190,000 marks. In 1911, six individual buildings were built there as a studio for sculpting and a studio for animal painting including the necessary livestock facilities. The architects were Max Wrba and Julius Rudolf Glaeser. Karl Albiker and Georg Wrba taught there. The animal painting school was headed by Emanuel Hegenbarth, while the landscape class was taught by Richard Dreher. From 1940, the premises were occupied by the Nazi Wehrmacht and, in 1942, two-thirds of all the premises were seized by the Luftgaukommando. Although the largest part of the complex was destroyed on 13th February 1945, seven studios were in use again in 1947. All destroyed buildings on the side of the Elbe were demolished in 1948. After being used by a primary school in the interim, partial reconstruction started in 1954. Since September 1956, it has been in use again as the building where the Sculpture department conducts its classes.
Güntzstraße

The workshops and study rooms of the study programmes Stage Setting and Costume Design and Restoration, the technical college study programme Theatre Setting, rooms for theory classes, as well as the library and the Administration department are housed in the building of the former Public Academy of Applied Art at Güntzstraße 34.
A first-class environment is available for teaching and learning, thanks to extensive renovation work that was completed in 2009. With the new auditorium for lectures and conferences, the Güntztraße location now provides the necessary conditions. The library has been expanded and equipped in a contemporary manner.

